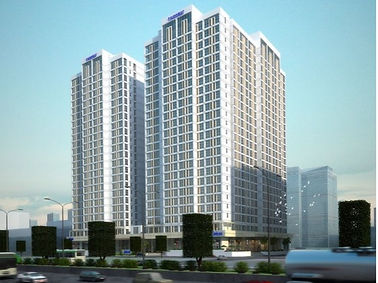3D MODELLING (BIM)
PORTFOLIO
Solaire Phase 1a
Forsspac was engaged by Shinryo to provide 3D Modeling, Clash Detection, and 2D Extraction services for Solaire Manila Phase 1A in Parañaque City.
The scope focused on resolving discipline clashes among the Mechanical, Electrical, Plumbing, and Fire Protection systems through coordinated Revit modeling and drawing production.


City of Dreams Macau
Forsspac led the 3D/4D BIM modeling and spatial coordination for cost estimating and construction documentation, as well as Commissioning Management covering temporary electrical supply, F&B HVAC systems, and site-wide air exhaust systems.
City of Dreams Manila is a 47-storey integrated hotel, resort, and gaming complex in Parañaque City.
Louis XIII
Forsspac was awarded a contract to provide 3D BIM Modeling for six primary suites in a prestigious development in Macau.
The high-detail modelling captured intricate service reticulations within the rooms, supporting coordination for the 945,000 sq. ft. project on a 65,000 sq. ft. site.


The Linear Makati
Forsspac provided 3D Modeling, Clash Detection, and 2D Extraction services for The Linear, a two-tower, 24-storey residential and commercial development in Makati City.
The 141,223 sqm project was designed to cater to the modern lifestyle of young urban professionals.
Mayflower
Working for Greenfield Development Corporation our team produced the 3D Model and undertook clash detection/resolution plus 2D ISD’s.
A 97,000sqm project mixed use project of 27 storeys plus roof deck.


Solaire North
Working for Sureste Properties our team took the detail design at LOD300 and developed it to LOD350 at construction documentation.
Model coordination was a challenge for the 216,000sqm development working with client engineers, SY^2 for structures and Aedas Architects.
Casey Hospital
Working for Bestec our team produced the final 3D model from mark ups provided by client.


Melbourne Airport
Working for John Holland our team undertook the 3D model production from which 2D metal fabrication drawings were produced.
Our scope included the rationalisation of ductwork and fittings.
West Orange High School
Working for Matern our team took the LOD300 model and developed it to a very high level of detail pre-construction equivalent to LOD500.
91,000sqm project


Western Sydney Arts
Working for Statewide our team produced the 3D Revit model to clash free LOD400 from which the fabrication drawings were extracted.
